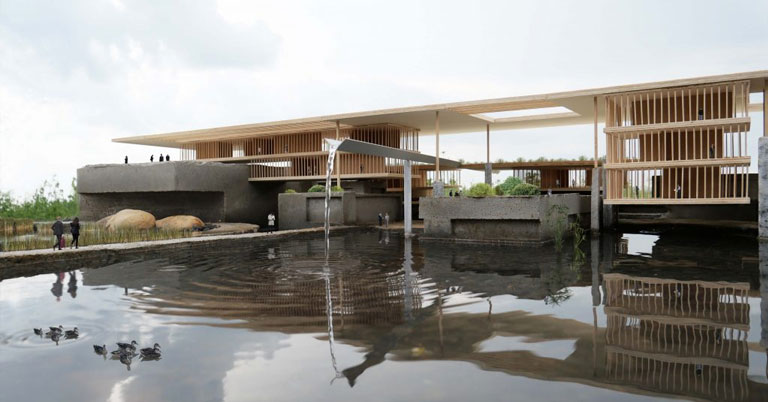tempartspace.com. In the eclectic world of architecture, the blending of innovation, tradition, and social consciousness often marks the finest creations. The prestigious Premio Italiano di Architettura (Italian Architecture Prize) embodies these principles, celebrating works that marry cutting-edge design with social relevance. In its fourth edition, the award has recognized ELASTICOFarm’s S-LAB project, led by Stefano Pujatti, for its exemplary embodiment of these ideals.
S-LAB: A Symphony of Simplicity and Innovation
In the heart of Turin, Italy, ELASTICOFarm’s S-LAB project emerges as a beacon of modern architectural thinking, heralding a new era of design. Led by Stefano Pujatti, this groundbreaking work for the Istituto Nazionale di Fisica Nucleare (INFN) has been awarded the revered Premio Italiano di Architettura. Let’s delve into the characteristics that make S-LAB a genuine symphony of simplicity and innovation.
1. Rethinking Industrial Design
Traditional industrial buildings are often seen as utilitarian, prioritizing function over aesthetics. S-LAB breaks this mold by reinterpreting the industrial typology, weaving principles of economy and formal simplicity into a framework that is anything but mundane. It seeks to question conventional structural norms and introduces an unconventional solution that sets it apart.
2. Unconventional Structural Solution
The architecture of S-LAB is not confined to the ordinary. Pujatti’s vision pushes the boundaries of structural engineering, incorporating experimental techniques that manifest in distinctive spatial arrangements. The structure’s adaptability and unique alignment with its purpose make it a standout example of inventive construction methodologies.
3. Integration of Economy and Aesthetics
S-LAB exemplifies how economical design does not have to compromise on beauty or functionality. By adopting a minimalist approach that emphasizes purity of form and efficient use of materials, the building marries cost-effectiveness with an elegant visual language.
4. Influence of Global Architectural Thought
Pujatti’s international education, under the mentorship of architectural luminaries such as Gino Valle in Italy and Thom Mayne at Morphosis and Wolf Prix at Coop Himmelb(l)au in the USA, resonates throughout S-LAB. His global perspective infuses the project with a blend of architectural philosophies, culminating in a design that is both locally relevant and internationally resonant.
5. Sustainability and Social Consciousness
The attentive approach to innovation in S-LAB extends beyond aesthetics and construction. The project reflects a keen awareness of environmental responsibility and the broader social role of architecture. The incorporation of energy-efficient practices, the thoughtful selection of sustainable materials, and a design that considers community interaction makes S-LAB a leader in responsible architectural design.
6. A Celebration of Italian Architectural Heritage
While embracing the future, S-LAB pays homage to Italian architectural traditions. It draws inspiration from historical industrial structures, reimagining them through a contemporary lens. The result is a building that feels both timely and timeless, contributing to Italy’s rich architectural narrative.
The Premio Italiano di Architettura: A Spotlight on Excellence
This award, a collaboration between the Triennale di Milano and MAXXI, is a highly anticipated event in the architectural community. With categories recognizing the best building in the last three years, the best project under 35, and a Lifetime Achievement Award, the prize puts forth a vibrant snapshot of contemporary Italian architecture, oriented towards the future. The jury of this edition brought together a stellar assembly of architects and representatives, including Iñaqui Carnicero, Giancarlo Mazzanti, Matteo Scagnol, Atelier Remoto, Stefano Boeri, Nina Bassoli, Pippo Ciorra, and Lorenza Baroncelli.
Other Recognitions
Besides ELASTICOFarm’s triumph, the award ceremony was a stage for recognizing diverse architectural accomplishments. Among them was the Parish Complex and Church of Santa Chiara in Sini, Oristano, Italy, a collaborative project led by Carlo Atzeni, Maurizio Manias, Silvia Mocci, and Franceschino Serra. Honorable mentions were bestowed upon Labics for their work on Palazzo dei Diamanti’s museum areas in Ferrara, while Studio Ossidiana’s Art Pavilion M in The Netherlands garnered the Under 35 Award. The distinguished Lifetime Achievement Award was conferred upon Aimaro Oreglia d’Isola, a recognition of a lasting impact on the architectural landscape.
Conclusion
The fourth edition of the Premio Italiano di Architettura brought to the fore an impressive array of designs and innovations that are shaping the architectural landscape not just in Italy but globally. ELASTICOFarm’s S-LAB project stands out as a symbol of what contemporary architecture can achieve: a harmonious blend of economy, innovation, and tradition, thoughtfully integrated into the fabric of society. This recognition solidifies the idea that architecture is not merely about constructing buildings; it is about creating spaces that reflect, respond, and contribute to the evolving human experience. The accolade speaks to the zeitgeist of our time, where sustainability, creativity, and social responsibility converge into a unified architectural vision.
Tags: elasticofarm